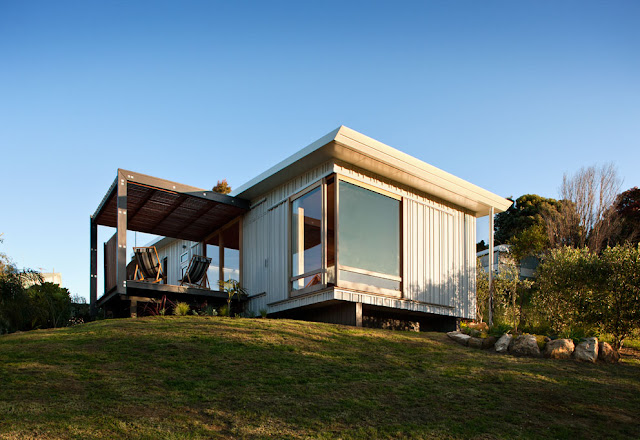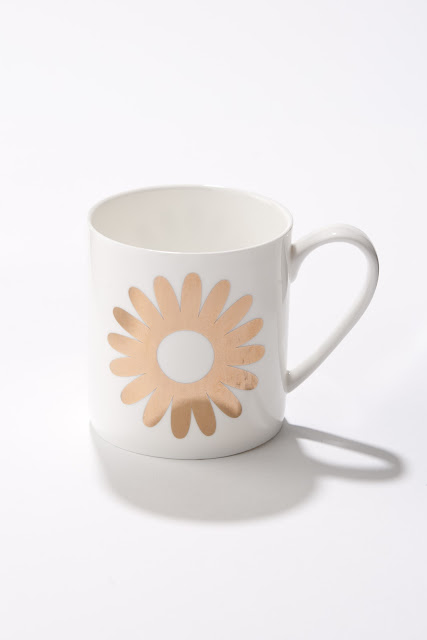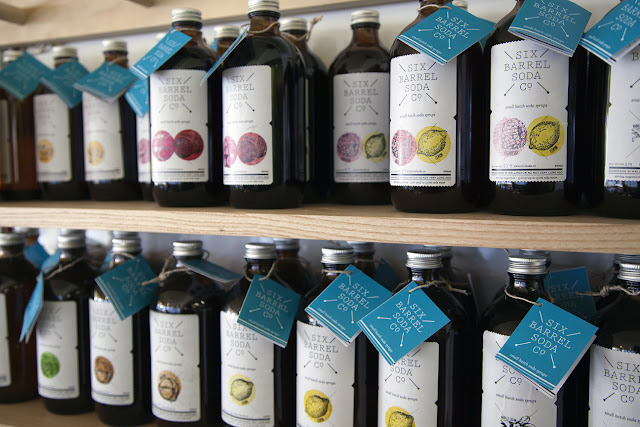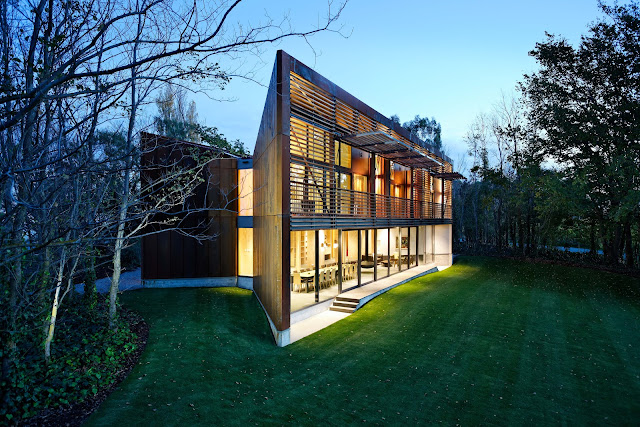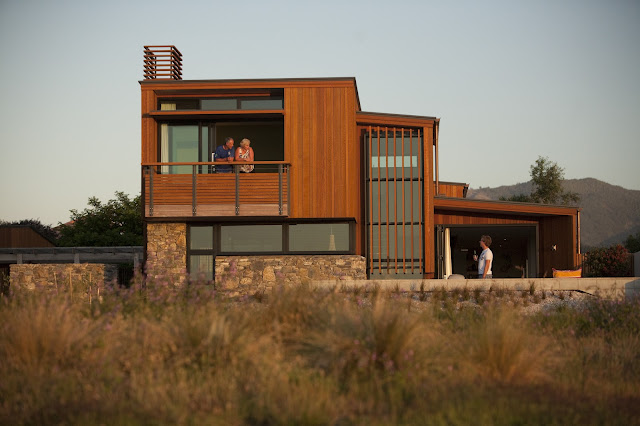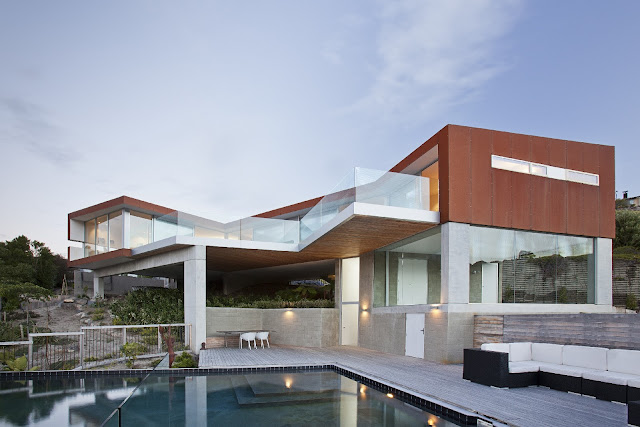The Roots, a new event in Auckland's Otara, was set up by architectural graduates Waikare Komene (below left) and Martin Leung-Wai (below right) to foster architectural engagment from Maori and Pacific Island high-school students. The students created architectural installations at Otara's Town Centre using traditional lashing techniques and thousands of recycled plastic bottles.
We speak to the duo in our current issue, but we couldn't fit in as many of photographer David Straight's great images as we wanted to, we decided to feature some extra shots here, along with the interview with Waikare and Martin. Congratulations to both of them for setting up such a successful event - we look forward to next year's version!
We speak to the duo in our current issue, but we couldn't fit in as many of photographer David Straight's great images as we wanted to, we decided to feature some extra shots here, along with the interview with Waikare and Martin. Congratulations to both of them for setting up such a successful event - we look forward to next year's version!
HOME Why did you set up The Roots?
WAIKARE KOMENE The Roots was established through our passion to encourage young Maori and Pacific Island students to gain insight into architecture and think about pursuing it as a career. We held our first event recently, and want to develop it into an annual regional event.
MARTIN LEUNG-WAI We had 8000 plastic bottles and 32 students in the Otara Town Centre, and got the students to build structures out of bottles using the traditional techniques of weaving and lashing. The Roots is all about how knowing your roots or identity can help inform your architecture or any creative arts. We wanted the event to create community interaction and for the students to experience the design process.
Above: One of the Otara installations, built by teams of students using traditional lashing techniques and recycled plastic bottles.
What got you guys interested in architecture in the first place?
MARTIN LEUNG-WAI Seeing prominent architecture projects in magazines and books in the Manukau Library attracted me. I was inspired by the works of Renzo Piano, Antoni Gaudi and Frank Gehry when I was in high school. From there I aimed to study architecture and travel to visit the buildings I saw in books and magazines.
WAIKARE KOMENE I became interested in architecture at Otahuhu College; as a youngster I really enjoyed the practicality and hands-on experience taught in workshop technology and graphics. I've always enjoyed sketching, drawing, designing and building - these skills have been a talent of mine.
Architecture is more likely to be associated with central city areas and wealthy suburbs instead of Otara, where you work. How are you hoping to change that?
WAIKARE KOMENE Otara is not only the place where we work, but also where we grew up and continue to live today. Otara produces amazing talent: athletes, rugby and league stars, rappers, artists, bands, the mayor of Auckland and now, through us, architects and designers. Architecture allows people to relate to the environment we live in and also take a sense of ownership and pride.You can read more about Martin and Waikare's work on Martin's blog here and their firm Creative Native's website here.













