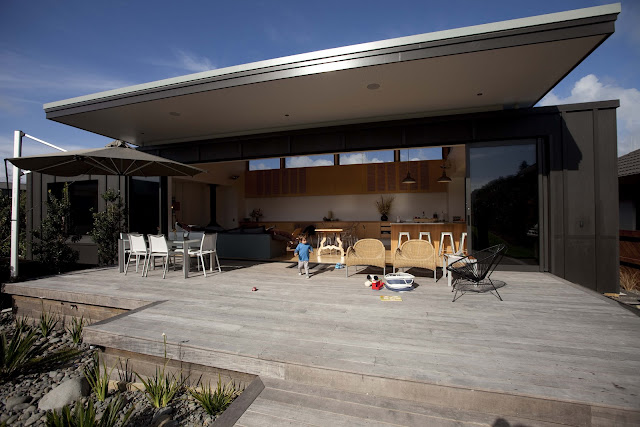HOME is delighted to support the Resene Architecture & Design Film Festival, which hits screens in Auckland, Wellington and Dunedin in May and June with a lineup of the best architecture and design films you'll see anywhere. Here are the dates. Mark your calendars!Rialto Cinemas, Auckland: May 9-22The Embassy, Wellington: May 23-June 5The Rialto, Dunedin: June 6-9For those who can't wait to inspect the programme, you can visit the link here. (Wellingtonians: the festival will screen at The Embassy in your town, so the programme is at the Event Cinemas website here - they haven't loaded ticket booking capability on there yet, but we're assured they will soon). One of the films we're looking forward to in the festival is Diller Scofidio + Renfro: Reimagining Lincoln Center and the High Line. Charles Renfro was a member of our Home of the Year jury in 2010, and we adore him and the firm's work. In our current issue, we feature an interview with the documentary's directors, Muffie Dunn and Tom Piper, which we're also pleased to share with you here:![]() |
| Image courtesy of Checkerboard Film Foundation, photos by Iwan Baan. |
|
HOME What made you choose DS+R as the focus of your documentary?
MUFFIE DUNN, Director I’d wanted to do a film on Diller Scofidio + Renfro ever since 2002 when I first set foot in New York City’s Brasserie restaurant. At the time, though, they didn’t have enough built work around which to focus a film.
TOM PIPER, Director At Checkerboard [Film Foundation] we’d been doing a series of architecture films begun in 2006. Subjects were chosen in conjunction with Suzanne Stephens, deputy editor of Architectural Record. Once the High Line and Lincoln Center were underway, she rightly urged us to move forward with DS+R.
![]() |
| Elizabeth Diller (left), Ricardo Scofidio (centre) and Charles Renfro. Photo by Peter Ash Lee. |
HOME What did you learn about the principals of the firm by working with them so closely?
MUFFIE DUNN Having made 11 architecture films prior to DS+R, let’s just say we’d become accustomed to a certain personality profile. But Liz, Ric and Charles were incredibly open and willing to share ideas right from the start, which we think is apparent in their work as well.
HOME What effect has their work had on New York City, where they're based?
TOM PIPER One of the ending lines of the film is from critic Martin Filler, who says they’ve had a “euphoric effect” on New York. I think you’d be hard-pressed to find disagreement with that.
MUFFIE DUNN I would add that their work is inviting. They’ve removed the fortress-like elements at Lincoln Center and implemented design that beckons people of all walks of life to mix and linger. The same can be said for the High Line.
![]() |
| The High Line in New York City. Photo by Checkerboard Film Foundation. |
HOME What’s your favourite part of the film?
MUFFIE DUNN We both love the Blur Building sequence. I find the ethereal nature of what they built breathtaking.
TOM PIPER The combination of Jeremy Linzee’s music for that scene and the video footage we were able to locate from within the structure really creates a moving surrogate for having been there.
















































































